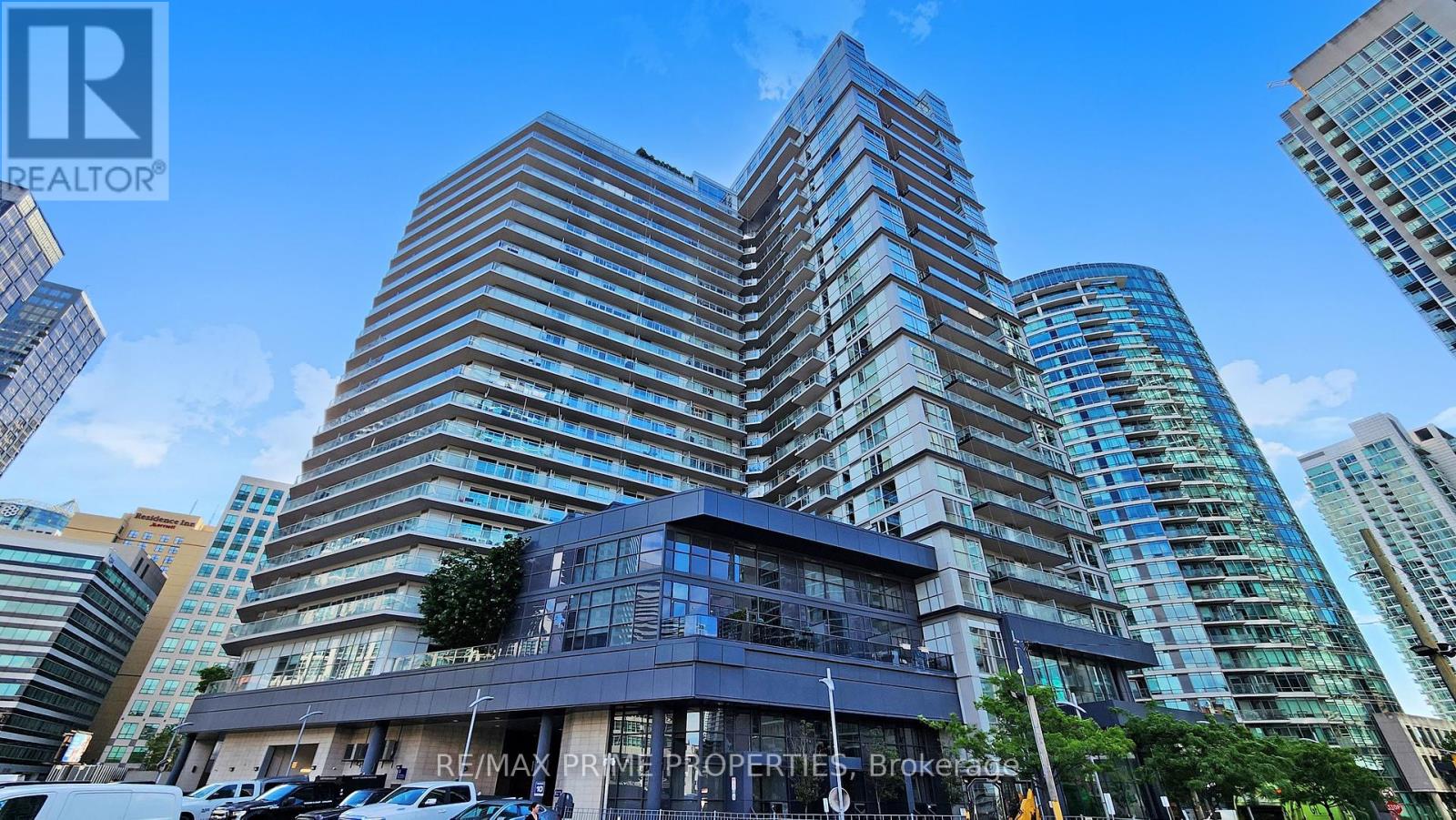1116 - 352 FRONT STREET W, Toronto (Waterfront Communities)
1 BEDS · 1 BATHS · 499.9955 - 598.9955 sqft
$549,990
Luxury High-Rise Condo In The Heart Of Downtown. Stunning Open Concept With Floor To Ceiling Views. Enjoy Amazing Scenic SW Views From The 250Sq Ft Wrap Around Balcony. Well Designed Open Concept Floor Plan Makes Great Use Of Space. S/S Fridge, Stove, Microwave, B/I Dishwasher And Washer & Dryer. All Electric Light Fixtures. Locker Included. Amenities: Rooftop Terrace & Party Room, Gym W/Sauna, Media Room And Guest Suites.
General Info
| MLS Listing ID: C11991620 | Bedrooms: 1 | Bathrooms: 1 | Year Built: 0 |
| Listing Type: Single Family | Half Baths: N/A | Fireplace Fuel: N/A | Maintenance Fee: 465.53 |
| Foundation: N/A | Roof: N/A | Title To Land: Condominium/Strata | Parking Space Total: 0 |
| Parking: N/A | Heating: Forced air | Size: 499.9955 - 598.9955 sqft | Air Conditioning : Central air conditioning |
| Home Style: N/A | Finished Floor Area: Laminate | Fireplaces: N/A | Basement: N/A |
| Water Supply: N/A | Road Type: N/A | Pool Type: N/A |
Amenities/Features
- Balcony
- Carpet Free

Disclaimer: NOTE: ©1998-2019 The Canadian Real Estate Association. All rights reserved. REALTOR®, REALTORS®, and all related graphics are trademarks of REALTOR® Canada Inc. a corporation owned by The Canadian Real Estate Association and the National Association of REALTORS®.
CONTACT FORM
© 2025 All Rights Reserved.
Powered By Realty Terminus
Powered By Realty Terminus

































