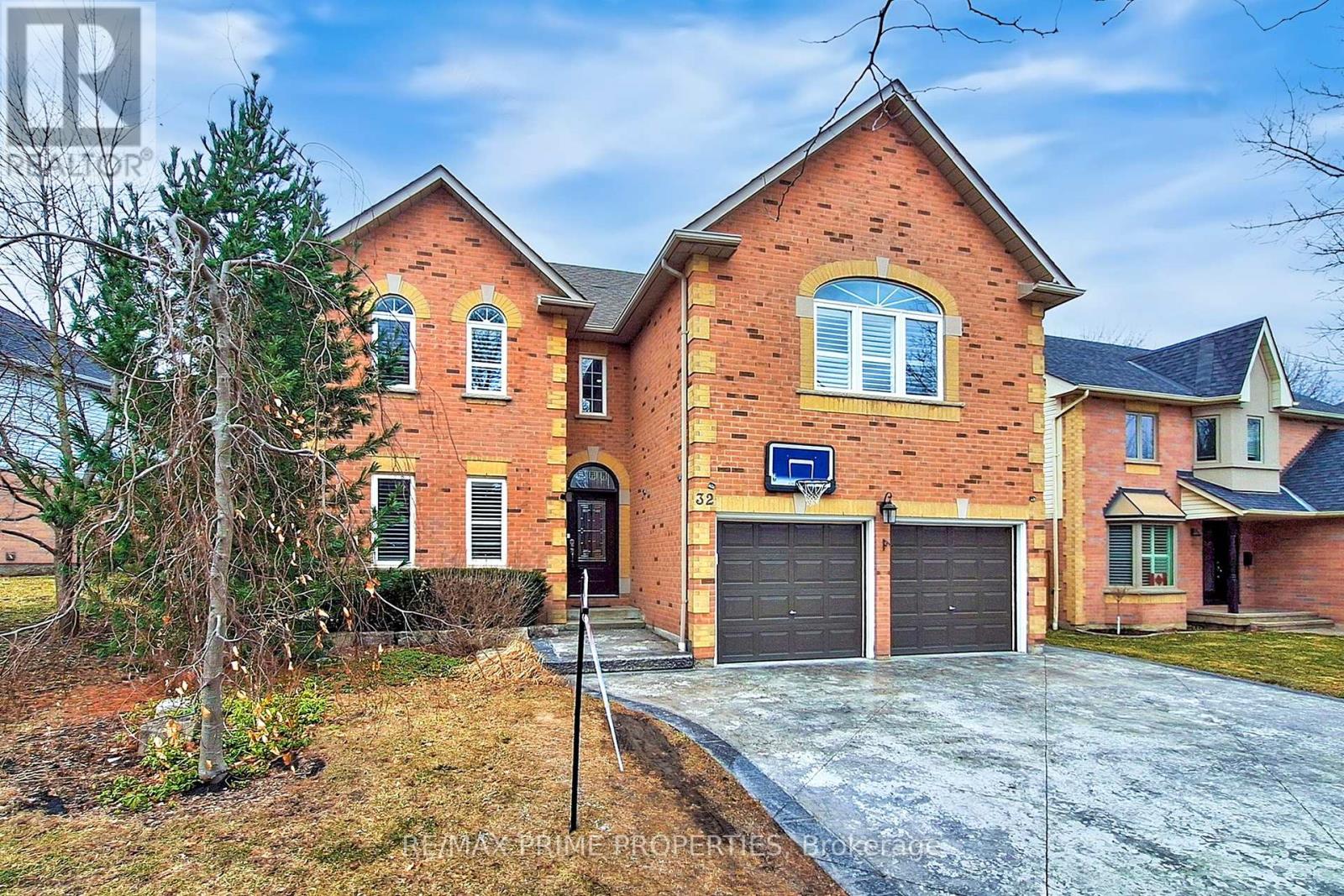32 KENNETT DRIVE, Whitby (Lynde Creek)
6 BEDS · 4 BATHS
$1,399,000
Rare Find 5-Bedroom Executive Home In The Highly Sought-After Lynde Creek Neighbourhood** Just Under 3000 Sq/F With An Impressive 54 Ft Lot Situated On A Tree-Lined Street** Ton Of Upgrades T/O Including Hardwood Floors, Crown Mouldings, Pot Lights, California Shutters And Much More** Open Concept Kitchen To Living And Family Rooms With An Eat Area And A Walk Out To The Deck** Cook Family Meals In The Large Kitchen Featuring Granite Counters, S/S Appliances, A Breakfast Bar And A Window Overlooking The Backyard** The Primary Br Is Grand And The Spa-Like 5 Pc Renovated Bath Is A Delight** For Extra Space The Basement Is Finished With A Large Rec Room, Additional Br And A Full Bath** Other Features Of This Home Include Concrete Driveway, In-Ground Sprinkler System, Main Floor Laundry, 17' Ceiling At Foyer And More** Walking Distance To Trails By The Ravine, Queens Common Shopping Plaza, D'hillier Park And Public Transit** Minutes To GO Train, Hwy 401, And Hwy 407** Don't Miss On This One!
General Info
| MLS Listing ID: E12043318 | Bedrooms: 6 | Bathrooms: 4 | Year Built: 0 |
| Listing Type: Single Family | Half Baths: 1 | Fireplace Fuel: N/A | Maintenance Fee: N/A |
| Foundation: Concrete | Roof: N/A | Title To Land: Freehold | Parking Space Total: 4 |
| Parking: Garage | Heating: Forced air | Size: N/A | Air Conditioning : Central air conditioning, Air exchanger |
| Home Style: N/A | Finished Floor Area: Hardwood, Carpeted, Ceramic, Laminate | Fireplaces: Alarm system | Basement: N/A (Finished) |
| Water Supply: Municipal water | Road Type: N/A | Pool Type: N/A |
Amenities/Features
- Irregular lot size
- Ravine

CONTACT FORM
Powered By Realty Terminus




















































