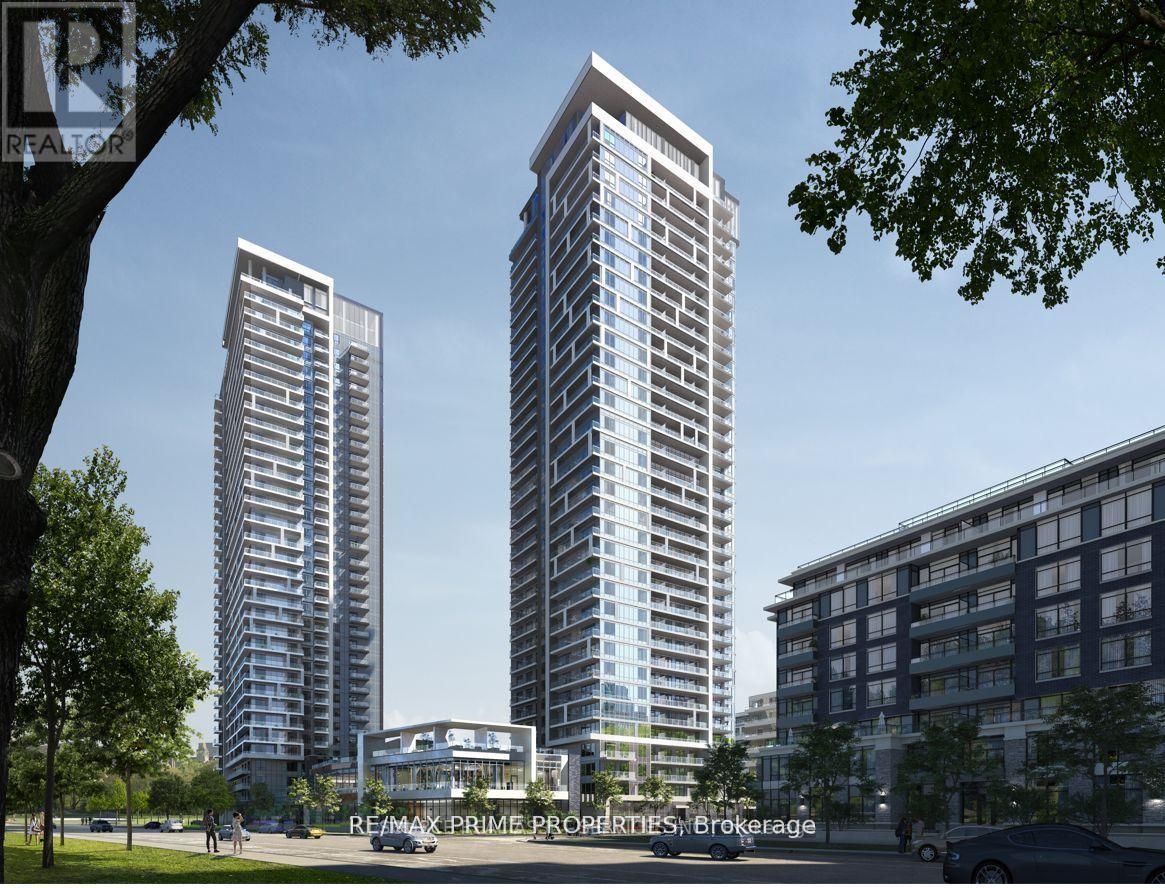203 - 18 WATER WALK DRIVE, Markham (Unionville)
3 BEDS · 2 BATHS · 899.9921 - 998.9921 sqft
$3,200 Monthly
Welcome to this stunning 2+1 bedroom, 2 bathroom condo in the sought-after Riverview Condos at 18 Water Walk Dr, Markham! This bright and spacious unit features an open-concept layout with floor-to-ceiling windows, offering an abundance of natural light. The modern kitchen boasts stainless steel appliances, quartz countertops, and sleek cabinetry. The den is perfect for a home office or extra living space.Enjoy a private balcony with serene views and 9-foot ceilings throughout. The primary bedroom features a walk-in closet and a luxurious ensuite bathroom. Ensuite laundry included for your convenience.Building Amenities: 24-hour concierge & security State-of-the-art fitness center Rooftop terrace & BBQ area Party room & lounge Guest suites & visitor parking Outdoor poolPrime Location: Steps to Unionville GO Station & VIVA Transit Minutes to Downtown Markham, Whole Foods, and CF Markville Mall Close to Top-Ranked Schools & York University Markham Campus Easy access to Parks, Trails, and Highway 7, 404 & 407
General Info
| MLS Listing ID: N11996666 | Bedrooms: 3 | Bathrooms: 2 | Year Built: 0 |
| Listing Type: Single Family | Half Baths: N/A | Fireplace Fuel: N/A | Maintenance Fee: N/A |
| Foundation: N/A | Roof: N/A | Title To Land: Condominium/Strata | Parking Space Total: 1 |
| Parking: N/A | Heating: Forced air | Size: 899.9921 - 998.9921 sqft | Air Conditioning : Central air conditioning |
| Home Style: N/A | Finished Floor Area: Laminate | Fireplaces: N/A | Basement: N/A |
| Water Supply: N/A | Road Type: N/A | Pool Type: N/A |
Amenities/Features
- Elevator
- Balcony
- Carpet Free

CONTACT ME
-
- OFFICE
- 72 COPPER CREEK DR #101B MARKHAM, ONTARIO L6B0P2
- (416) 704-5300
- amit@amitbindra.ca
CONTACT FORM
Powered By Realty Terminus













