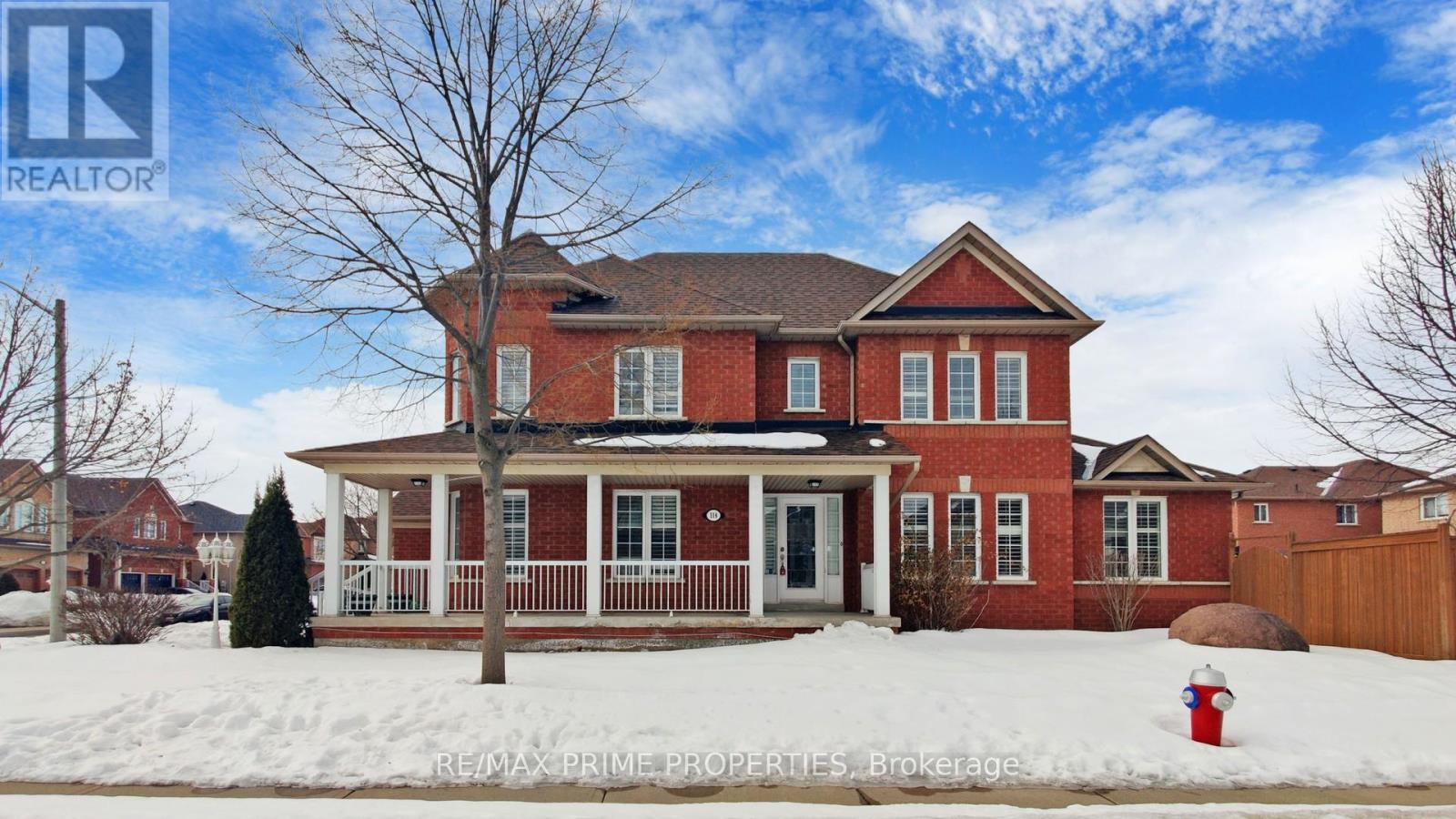118 FAIRHILL AVENUE, Brampton (Fletcher's Meadow)
5 BEDS · 4 BATHS
$1,149,900
Absolutely Stunning Premium Corner Lot Home With Desirable North-Facing Exposure In Fletchers Meadow! This Bright And Spacious Detached Home Features Windows On All Four Sides, Filling The Space With Natural Light Throughout The Day. Thoughtfully Designed With 3 Bedrooms (IT WAS A 4 BEDROOM HOME CONVERTED TO 3 BEDROOMS), 3 Bathrooms, And Elegant Upgrades, Including Hardwood Flooring On The Main Level, California Shutters, And A Modern Kitchen With Stainless Steel Appliances. The Expansive Primary Suite Boasts A Walk-In Closet And A Luxurious 5-Piece Ensuite With A Soaker Tub And Separate Shower. This Home Also Includes A Fully Finished Basement With A Separate Entrance And Its Own Laundry, Featuring 2 Bedrooms And 1 Bathroom. The Basement Is Currently Rented For $2,000 Plus Utilities, Offering A Great Opportunity For Additional Income. Recent Renovations Add Incredible Value! The Eat-In Kitchen Walks Out To A Private Backyard, Perfect For Entertaining. Prime Location Within Walking Distance To Parks, Schools, Shopping, And Public Transit. This Home Is Move-In Ready And Won't Last Long!
General Info
| MLS Listing ID: W12043889 | Bedrooms: 5 | Bathrooms: 4 | Year Built: 0 |
| Listing Type: Single Family | Half Baths: N/A | Fireplace Fuel: N/A | Maintenance Fee: N/A |
| Foundation: Concrete | Roof: N/A | Title To Land: Freehold | Parking Space Total: 3 |
| Parking: N/A | Heating: Forced air | Size: N/A | Air Conditioning : Central air conditioning |
| Home Style: N/A | Finished Floor Area: N/A | Fireplaces: N/A | Basement: N/A (Finished) |
| Water Supply: Municipal water | Road Type: N/A | Pool Type: N/A |

CONTACT FORM
Powered By Realty Terminus





































