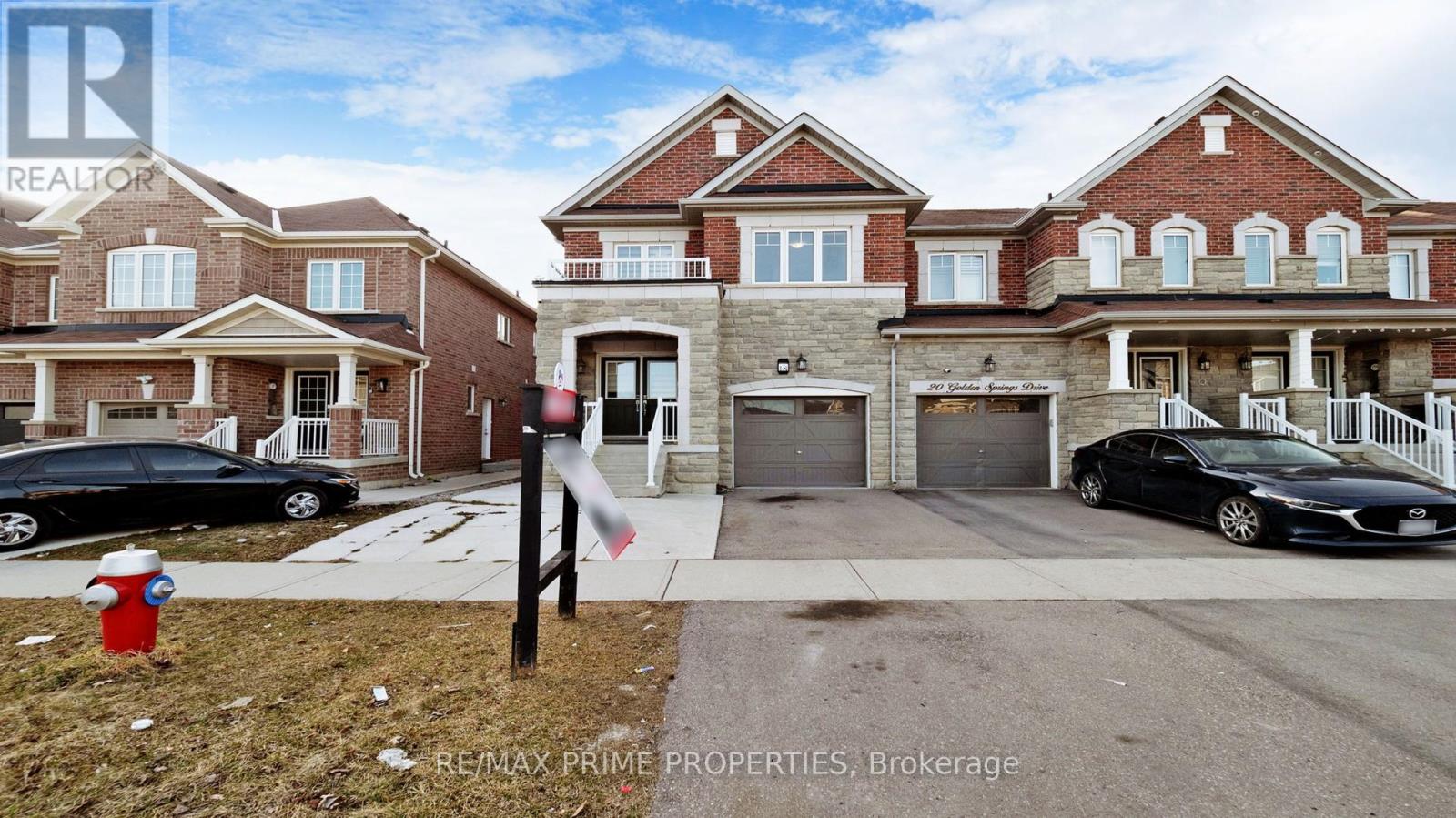18 GOLDEN SPRINGS DRIVE, Brampton (Northwest Brampton)
5 BEDS · 4 BATHS · 1999.983 - 2499.9795 sqft
$939,900
Stunning 4+1 Bedroom, 4 Bathroom End-Unit Townhouse With Brick & Stone Exterior. Boasting Generous Living Space Across All Levels, Including A Beautifully Finished Basement That Adds Even More Room For Comfort And Versatility! This Home Features A Spacious And Functional Layout With Separate Living, Dining, And Family Rooms. The Upgraded Kitchen Is Beautifully Designed, And The Oak Staircase Adds A Touch Of Luxury. Enjoy Convenient Entry From The Garage Into The Home. Upstairs, You'll Find 4 Generously Sized Bedrooms, A Second-Floor Laundry Room, And Ample Natural Light Throughout. The Professionally Finished Basement Includes A Large Rec Room, A Bedroom, A Full Bathroom, A Wet Bar And A Separate Side Entrance, Offering Great Rental Income Potential!
General Info
| MLS Listing ID: W12045230 | Bedrooms: 5 | Bathrooms: 4 | Year Built: 0 |
| Listing Type: Single Family | Half Baths: 1 | Fireplace Fuel: N/A | Maintenance Fee: N/A |
| Foundation: Block | Roof: N/A | Title To Land: Freehold | Parking Space Total: 3 |
| Parking: Garage | Heating: Forced air | Size: 1999.983 - 2499.9795 sqft | Air Conditioning : Central air conditioning |
| Home Style: N/A | Finished Floor Area: N/A | Fireplaces: N/A | Basement: N/A (Finished) |
| Water Supply: Municipal water | Road Type: N/A | Pool Type: N/A |

CONTACT FORM
Powered By Realty Terminus



































